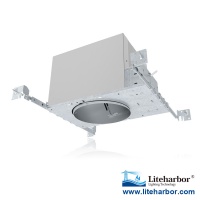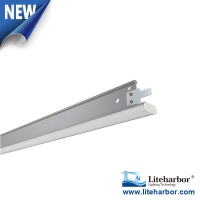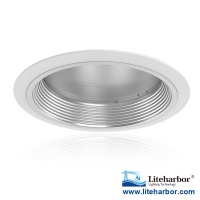Recessed Lighting Installation
Recessed Lighting installations are used to highlight or accent certain parts of a room. These types of lights are installed into the ceiling so homeowners do not have to worry about the lights looking out of place. The purpose of Recessed Lighting is to give rooms an open and cozy feel.
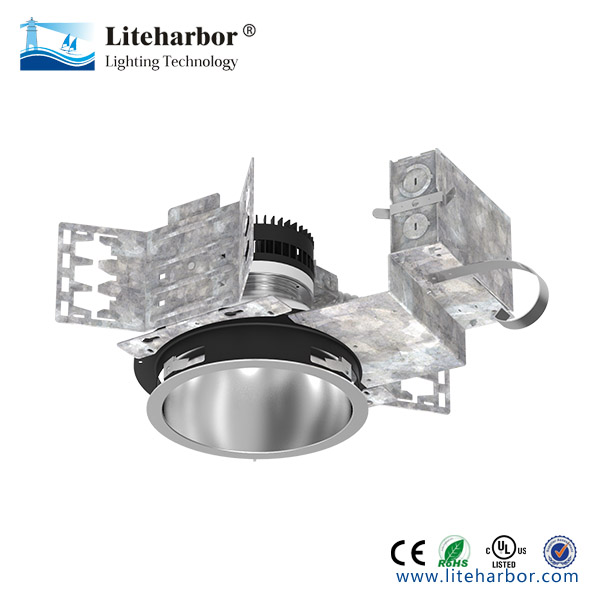
Getting Started
First make a plan for how the lighting will be installed. Homeowners who wish to install Recessed Lighting on their own need a basic knowledge of electrical wiring.
Next, figure out which room the Recessed Lighting installation will be installed and how it will change the feel of the room. For a quick preview, hold up a few flashlights in the spots where the light will go to see how it will look.
Recessed Lighting Parts
Recessed Lighting is comprised of two parts: the trim and the housing. The trim is what people can see when they look up into the light fixture and includes the bulb and the rim around the light. The housing is the fixture itself that is nestled inside the ceiling and connected to wires. Some home improvement stores sell the trim and housing separately for greater levels of customization.
Shapes
There are two primary shapes of Recessed Lighting installation. The first is called adown light since they hang down from the ceiling. These lights cast a cone of light on walls and surfaces. It is recommended that the light projections overlap so it looks even and stylish. The second shape of a Recessed Lighting is the eyeball light. These lights do not hang down but are embedded in the ceiling and can move around, hence the name. They can be used to spotlight a certain area or object.
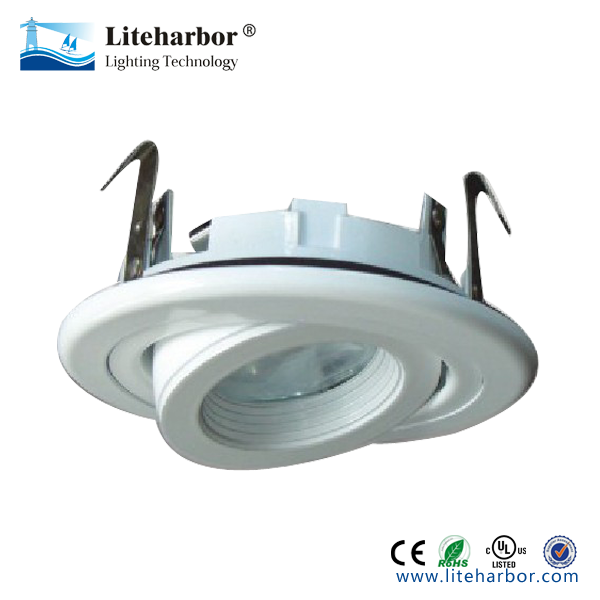
Where to Install
Your Recessed Lights Should Disappear Into the Ceiling.One of the biggest benefits of Recessed Lighting is that it blends with the ceiling and doesn’t distract from the design of the room.
Here are the four primary factors that will cause Recessed Lights to stand out from the ceiling, and how to avoid them:
Trim color – This one is fairly obvious. Installing a trim that is similar in color to the ceiling will blend best. It doesn’t have to be an exact match, but if the ceiling is white use white trims.
Glare – Excessive glare from Recessed Lights can be bothersome and distracting. Choose trims that trap and shape light to minimize glare and reduce ceiling brightness.
Incorrect Spacing – If the spacing between the lights is incorrect, they will seem like they don’t belong in the room. It may not be obvious at first, but it will draw attention to them (not to mention the uneven lighting they will create).
Too few or too many lights – This applies to the general lighting layer (more on this in the next section). Having too few or too many Recessed Lights installed in a room will look unnatural.
Recessed Lighting installation is easier if there is an attic or open space above the area where it is to be installed. However, if another floor is above the area of installation, it will be harder to install the Recessed Lighting and will require special attention. It is recommended that home owners call an electrical specialist when installing Recessed Lighting as it can be dangerous to work with electricity.
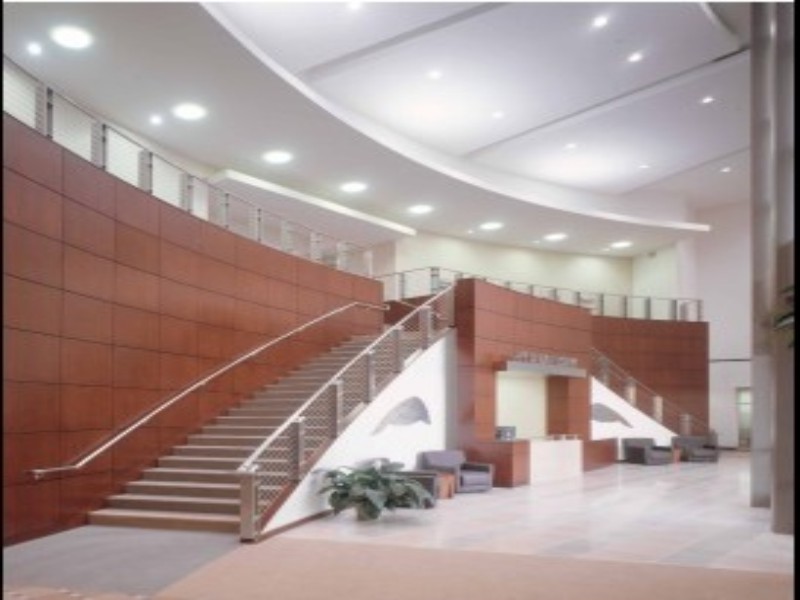
Purpose
Recessed Lighting design is based on the concept of three different needs for lighting in a room. Each need is satisfied by a lighting layer, or group of lights dedicated to a specific purpose.
The first is task lighting. Task lighting is in addition to (not instead of) the general lighting layer. Typically you’ll find that there are three rooms in a home that may benefit from recessed task lighting; the kitchen, bathrooms, and possibly the home office.Possibly the home office because many times recessed task lighting is not the best light source for getting the light between the user and their paperwork.While installing Recessed Lights for general lighting is ideal in an office, many times an adjustable desk lamp will better provide that extra task lighting right where it’s needed.
Accent lighting, using Recessed Lights for accent lighting is very effective because of their ability to blend with the ceiling. Highlighting artwork, pictures, fireplace mantles, plants, and drapes are just a few examples of popular uses for recessed accent lighting.
.
General lighting. Light is essential for every activity (except sleep), therefore every room in a home needs general lighting.
Recessed Lighting is ideal for general lighting. general lighting will cover a wider area than the other two categories and is used mainly for general illumination of a room.
Zones Create Flexibility
The design and function of the lighting layers can be further enhanced by having the ability to control them independently from each other. A group of lights that are controlled together is referred to as a zone.
Each lighting layer should be its own zone. This creates much more flexibility by allowing the user to set the lighting according to how the room is being used at any given time.
For example; while entertaining, the general lighting layer can be dimmed slightly so that the accent lighting layer is brighter. This will draw attention to the features of the room that the accent lighting is focused on while still providing general lighting for the room.
Amount of Light
Some Recessed Lighting models are based on the amount of light it gives off. For example, a wall washer lights up the walls and is most commonly used to create a design or pattern on the surface. New construction Recessed Lighting refers to lights that are installed in an open ceiling like an attic. Remodeling lights are lights that are to be installed either in a completed ceiling or one where the access is through a second story.
For general lighting, we want to light the room- not the furniture or other objects in the room. So pretend that the room is empty if it’s not and use a tape measure to measure the length and the width of the room between the walls.
If you have a large room or an open floor plan, think of each living area within as a separate “room” when calculating the number of lights. In the example below, you can see a typical open floor plan that combines a kitchen, dining nook, and family room.
Now take a look at the next example. You can see how each “room” is defined for measuring and calculating the number of lights separately.
Does ceiling height matter?
A common misconception is that tall ceilings require more lights, when actually the opposite is true.
Light shines downward from a recessed fixture in the shape of a cone, and for general lighting the cones of light should intersect at least 30 inches above the floor. Tall ceilings allow the cones of light more distance to spread so they’ll easily intersect above that level.
So rather than using more lights, use brighter lights.
If the lights will be installed in a ceiling taller than 16 feet, you may want to use PAR type light bulbs. They have a tighter beam control which will get more of the light down from the ceiling to the living area.
Recessed Lighting installation can be done in a do-it-yourself manner. However, be careful when wiring the lights as electricity can be dangerous.

 RESOURCE
RESOURCE



